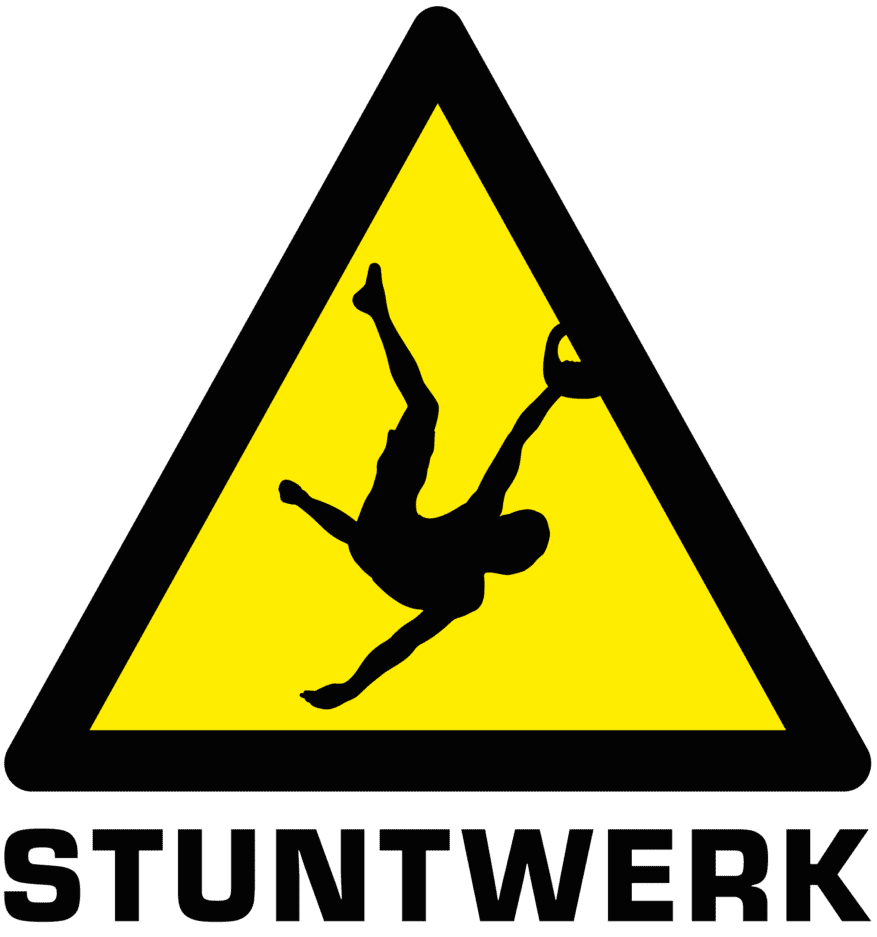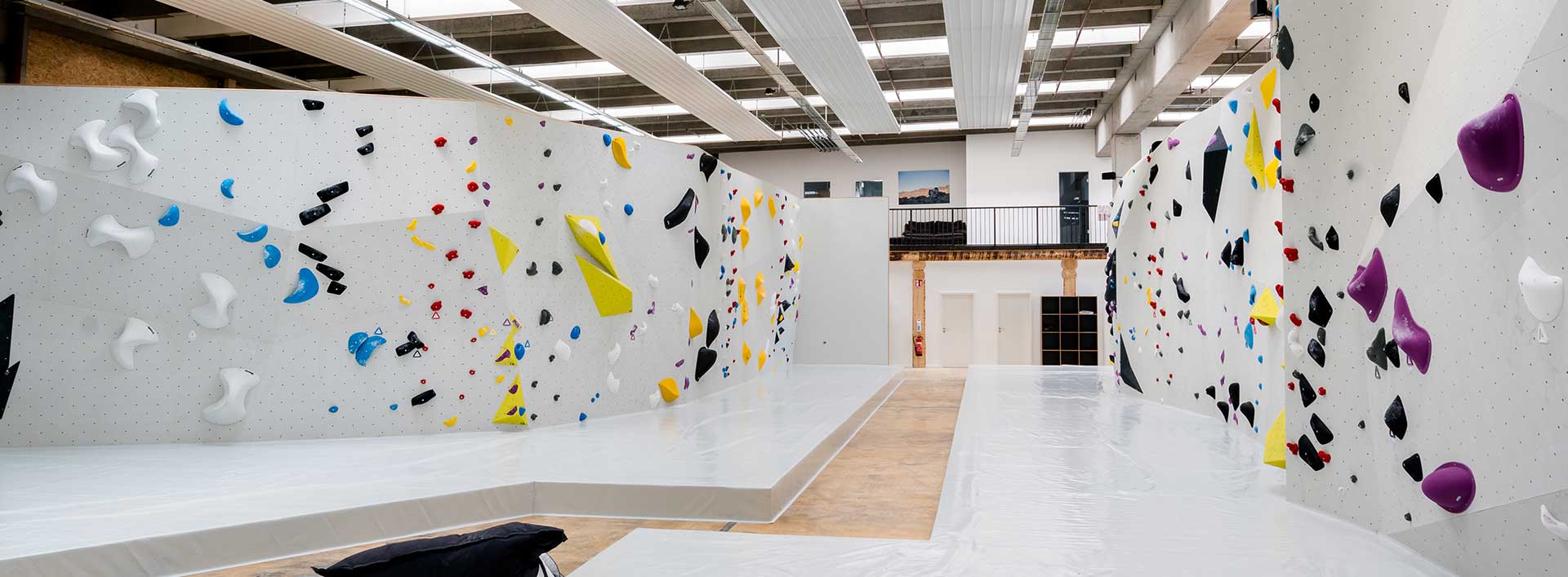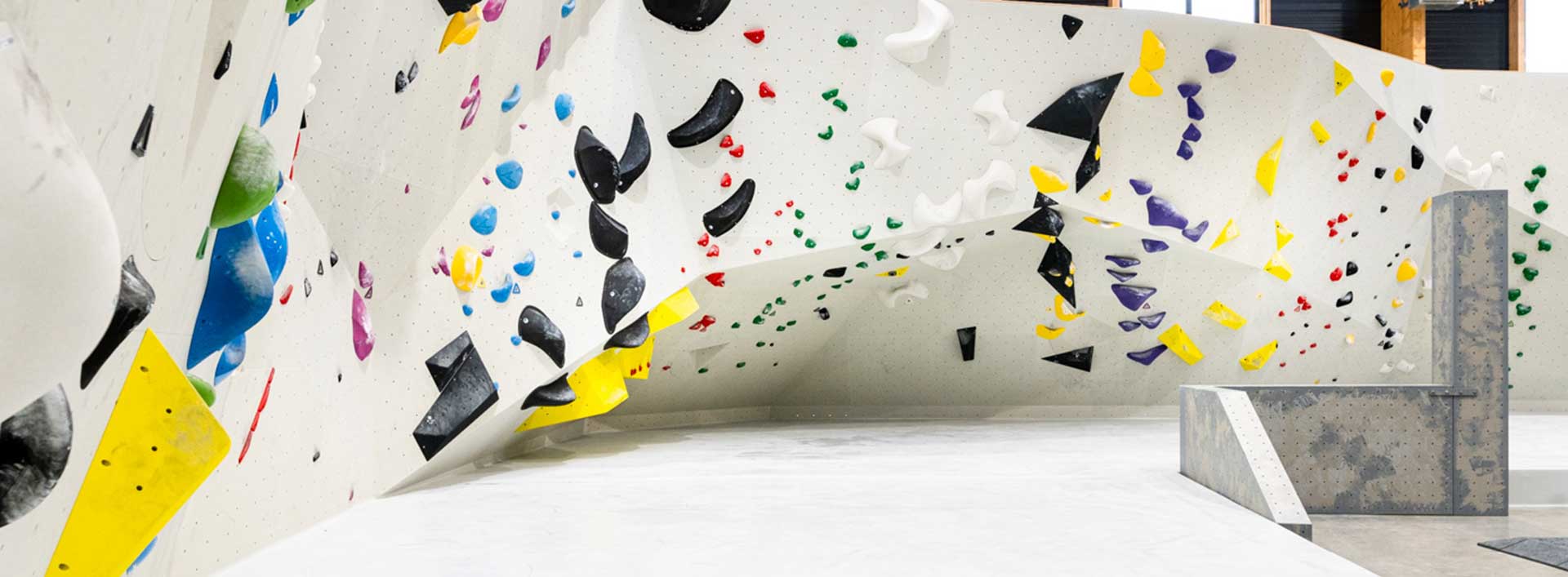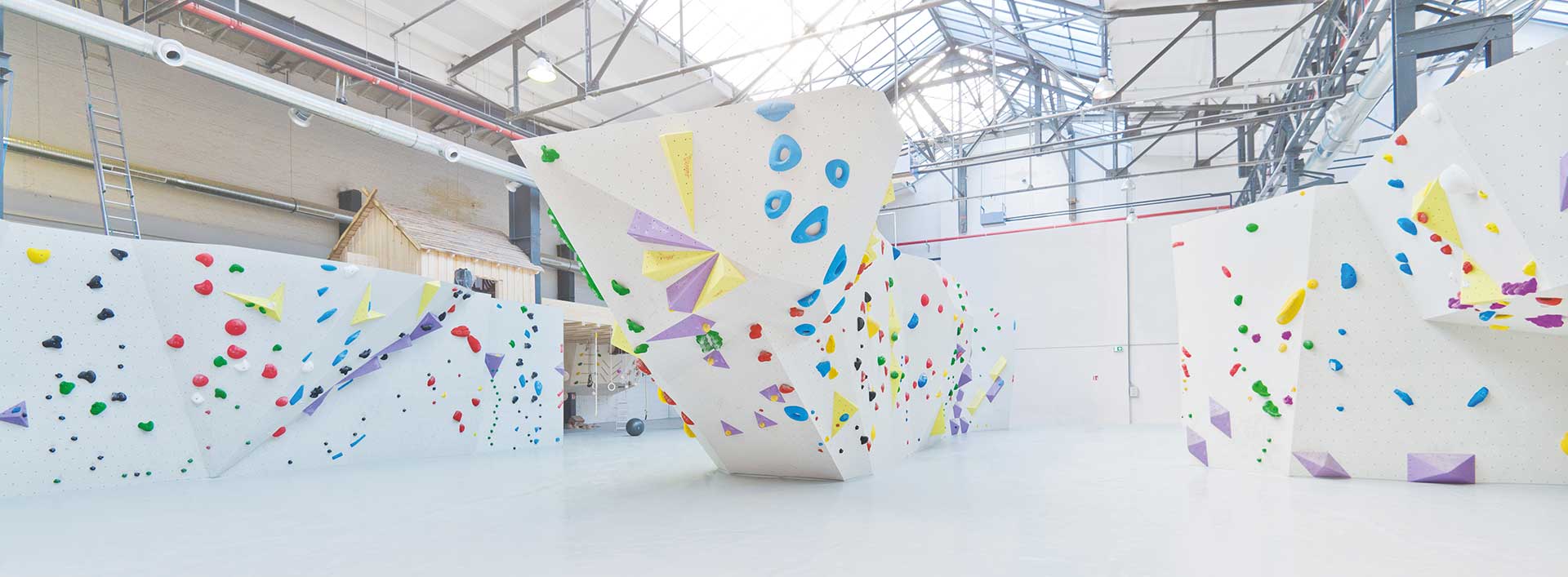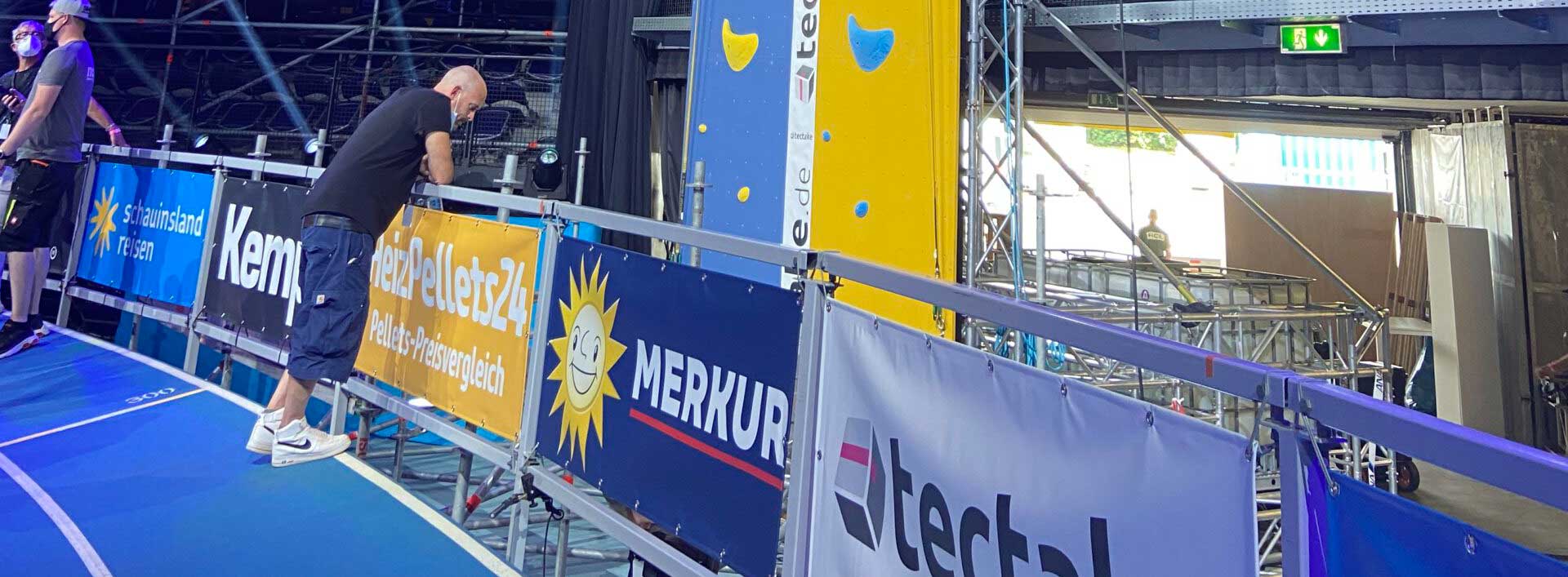Climbing and Bouldering Walls
We conceptualize, visualize, and build climbing and bouldering gyms
Design Your Bouldering Gym With Professionals
Quality, pretty as well as functional design, more than 25 years of experience and numerous projects – that’s how 3D Sportanlagen makes a difference. Our team combines expertise and passion to build the climbing gym of your dreams.
We enable unique training facilities that inspire everyone: young and old, novices as well as climbing professionals. Anything is possible! With us, you get everything from one source:
- TÜV-certified wall panels
- Bouldering and climbing walls in accordance with DIN EN 12572
- Expert team of designers & structural engineers
- Support throughout every planning step




Our Services
We build facilities for various forms of climbing sports, so that everyone can have fun and find exciting challenges – regardless of age and experience. When planning the climbing gym, we take into account your wishes and the conditions of the building to make sure the facility is safe and covers all requirements.
Where our climbing facilities are used:
- Climbing and bouldering gyms
- Clubs
- Private individuals
- Schools
- Events
- Competitions
- Climbing and bouldering gyms
- Clubs
- Private individuals
- Schools
- Events
- Competitions
Walls for Bouldering Gyms
When planning each bouldering wall, we use our creativity and passion for bouldering. Every wall is built to meet the client’s needs and wishes while offering various options to create exciting bouldering routes and boulder problems.
From steep overhang to slopes, from routes for beginners to competition walls, we make it possible!
We also equip each bouldering wall with the appropriate and standard-compliant fall protection. If necessary, we offer matching holds, macros, and volumes for the bouldering wall. The fall protection mats are available in different variations, whether with PCV cover or carpet.
Walls for Climbing Gyms
We build smaller practice walls or course walls, but also larger climbing walls, depending on the location and your wishes. Our climbing walls are suitable for all kinds of uses; fitness, fun, courses or competitions and events.
We think of everything: To ensure that your climbing gym covers as many needs as possible and meets your exact requirements, we also plan system walls, campus boards and training areas.
Building Your Climbing Gym
We focus not only on the main sports area, but also bring the different areas of a climbing gym (reception, changing rooms, WC, storage, etc.) in line with the building and operational concept.
We support and accompany you in every phase of planning and implementation. If required, we take on the role of general planner and contractor, or even the construction management of the sports facility.
From Concept to Construction: Our Approach
- Concept & design based on your ideas
Together we clarify basic questions and get a first impression of your project. The goal is to conceive your wishes and the conditions on site, to make initial sketches and determine a cost framework. We can generally support you in all planning steps concerning the building, room concept, and wall construction.
In addition, with our numerous experts and extensive network, we can also assist you from the start and help you with choosing the right location and developing an operating concept.
In doing so, we are fully guided by your ideas and visions. You determine the framework and the desired timing of our cooperation.
- Visualization
- We record the exact dimensions and determine the wall design. After that, we begin with the technical planning and detailed visualization.
- All elements are drawn in an accurate model using SketchUp before our architects and engineers check the entire installation for conformity to standards and compliance with all regulations.
- Our engineers calculate the structural analysis and determine the substructure.
- We provide you with all data and 3D models and attend to change requests you may have.
- You receive a final offer and we can get started.
- Installation
Now it’s time for the final implementation: after the order and a production time of 5-10 weeks (depending on the project size), our experienced team will bring your ideas, thoughts and wishes to life.
For the entire duration of the set-up, our on-site installation manager will be available to provide you with advice and support. After completing all of the agreed work, we inspect the installation together, before you receive all documents including the test report, static calculations, and the user manual.
- Professional on-site support
As part of our continuous improvement, we are happy to support you in the inspection, maintenance and optimization of your facilities. In this way, we guarantee that all structures are safe and continue to meet your requirements. Our experts regularly and thoroughly check the entire climbing and bouldering facility.
The substructure is checked to make sure that all connections are fastened and secure. We also test the fall protection for safety and functionality. In case there are any faults, we will fix them as quickly as possible to bring the whole facility to ensure everything is conforming to standards.
Tell us more about your project and we get back to you with a free quote:
Bouldern EN
"*" indicates required fields
Any more questions?
If you have any questions that are not answered in our FAQ we’re happy to help you out over the phone: +49 170 44 34 079
PREVIOUS PROJECTS & CLIMBING GYMS
Stuntwerk Kirchheim
STUNTWERK ROSENHEIM
RTL-SOMMERSPIELE
FAQ
Climbing and bouldering walls are typically made of plywood panels with a thickness of 18mm or 21mm. The individual plywood panels are precisely cut using CNC milling machines at the factory, and a hole pattern is drilled for attaching the climbing holds. Afterwards, the wall surface is coated with a particularly durable coating, and M10 threads are inserted into the drilled holes and screwed in place. The substructure can be made of steel or wood, depending on the design and location.
Climbing walls: There is no maximum height for climbing walls. Since intermediate anchors need to be incorporated at defined intervals, there is no height limit for climbing walls. However, in most modern climbing gyms, climbing walls are typically between 12 and 17 meters high.
Official climbing competitions: Minimum height of 15 meters with an average overhang of 8 to 9 meters.
Bouldering walls: Maximum height of 4.5 meters from the top of the mat. Since the mat needs to be 30 cm thick according to regulations, the maximum overall height from the floor is 4.8 meters.
The most important requirement for installing a climbing and/or bouldering wall is the ceiling height: a minimum of 5 meters for a commercially used bouldering wall and between 10 and 18 meters for a climbing wall. Additionally, it should be possible to anchor the substructure to the floor, and taller climbing walls should also be anchored to the wall. This requires a sturdy and properly dimensioned foundation. The loads and corresponding requirements for the foundation are determined through static calculations, and the foundations are adjusted accordingly if needed. Furthermore, the floor should ideally be level.
Climbing and bouldering walls are typically anchored to an existing structure, such as a building wall. However, it is also possible to create a freestanding wall, in which case a large foundation is required. Since climbing and bouldering walls are rarely straight, a substructure is necessary to support the wall panels and connect them to the load-bearing structure. There are different methods to construct the substructure.
Depending on the construction method and location of the wall, we use a steel or wood substructure, although often a combination of both is utilized. The specific construction details are determined in collaboration with the customer and based on the site-specific conditions during the detailed planning phase.
- Visual Routine Inspection This should be done continuously by the operator, as well as trainers, instructors, and climbers themselves. Everyone should keep an eye out for obvious hazards such as damaged or loose holds, sharp edges on the wall and volumes, or damaged and worn-out anchor points, and report them for immediate replacement.
- Operational Inspection A detailed inspection of stability and wear should be conducted every 1 to 3 months.
- Major Inspection This should be carried out by a competent person every 12 months to assess and ensure the overall operational safety of the facility.

