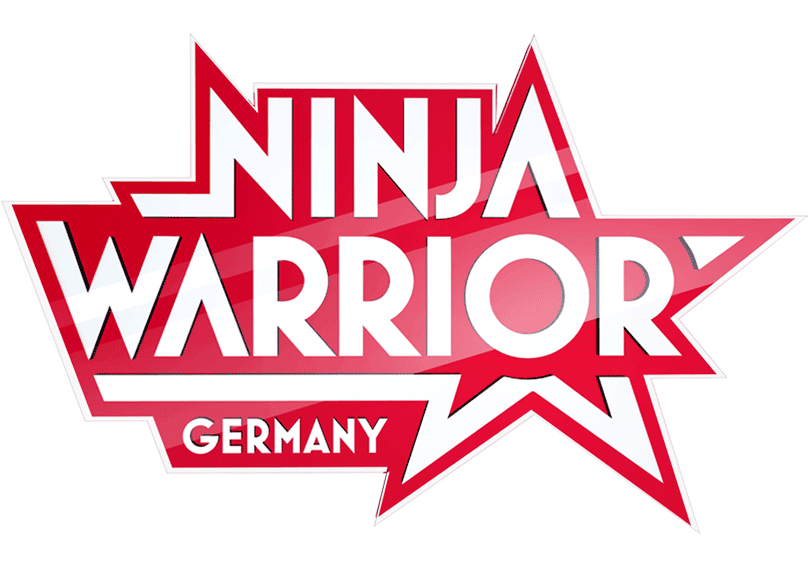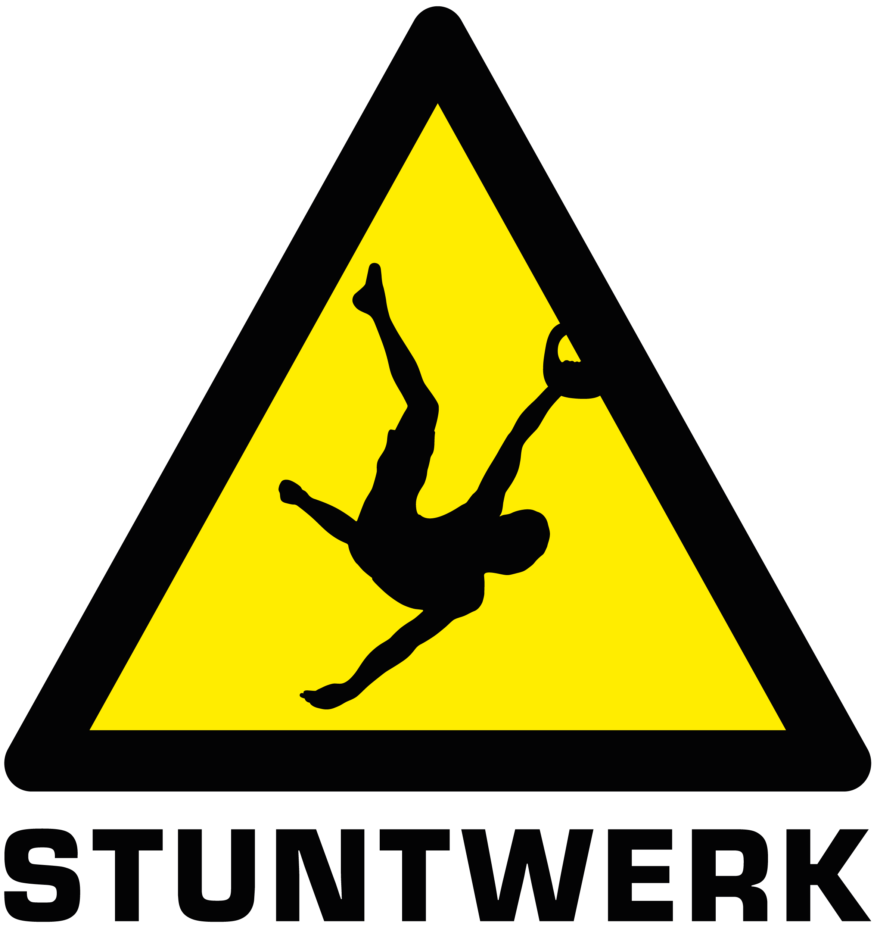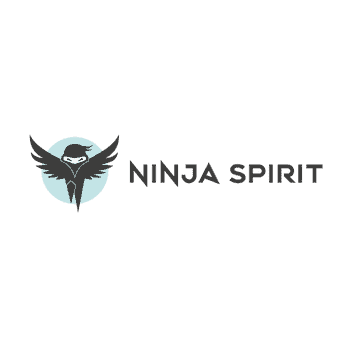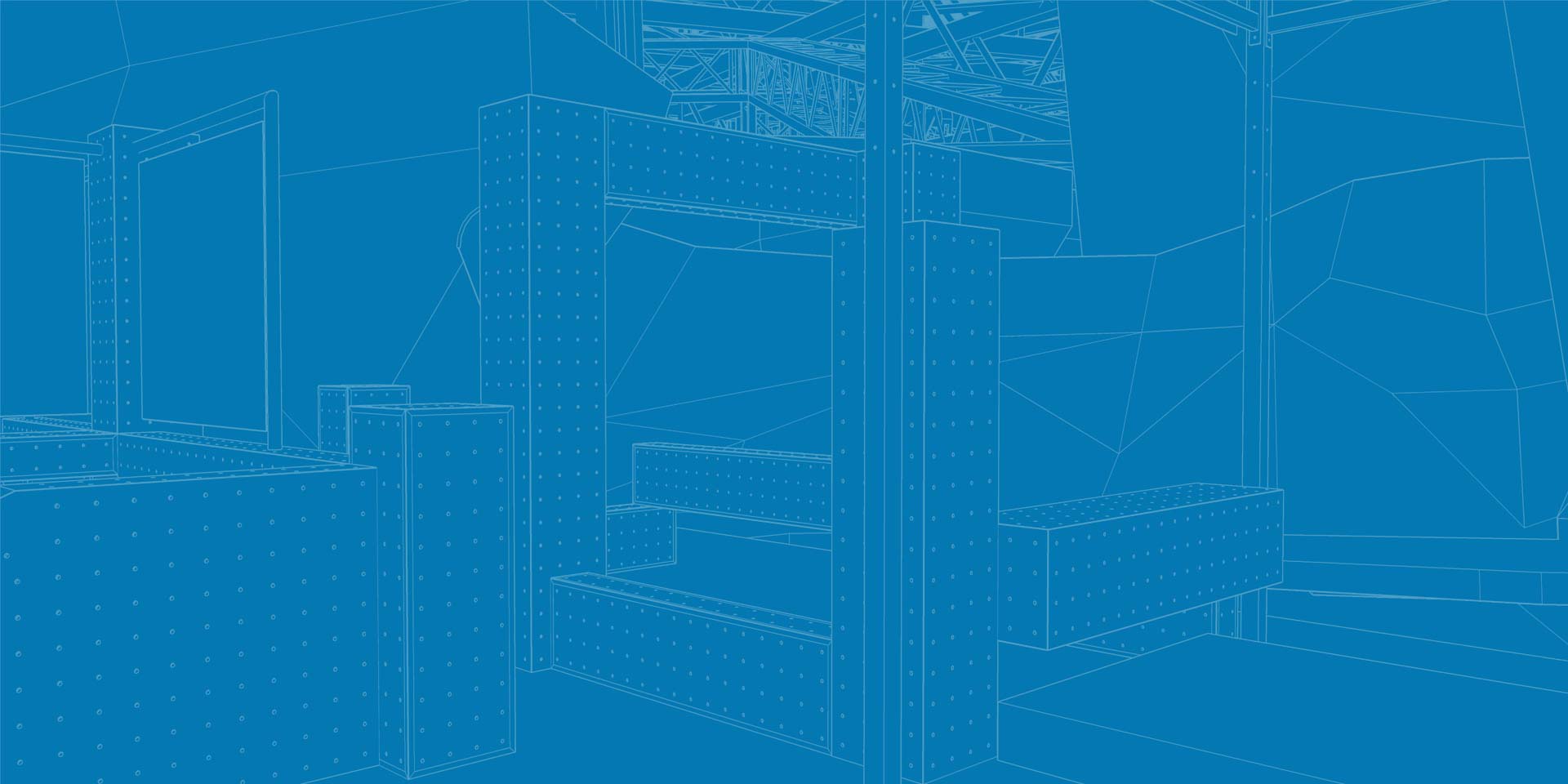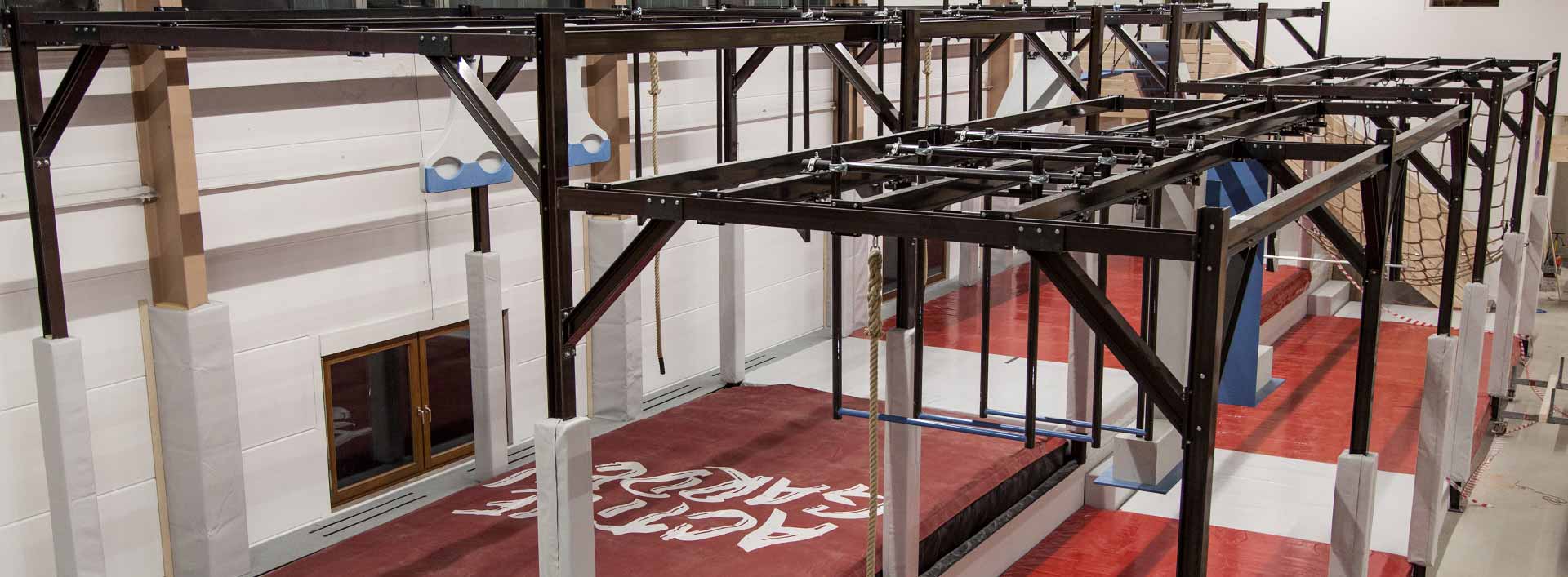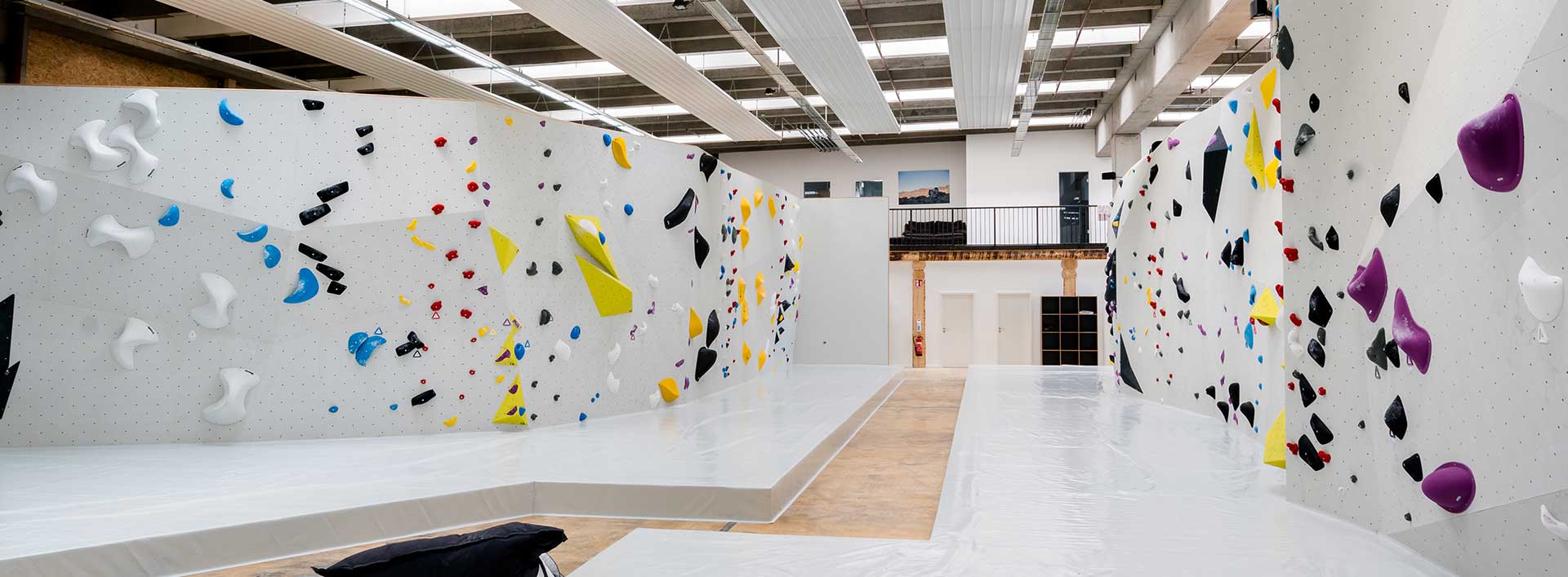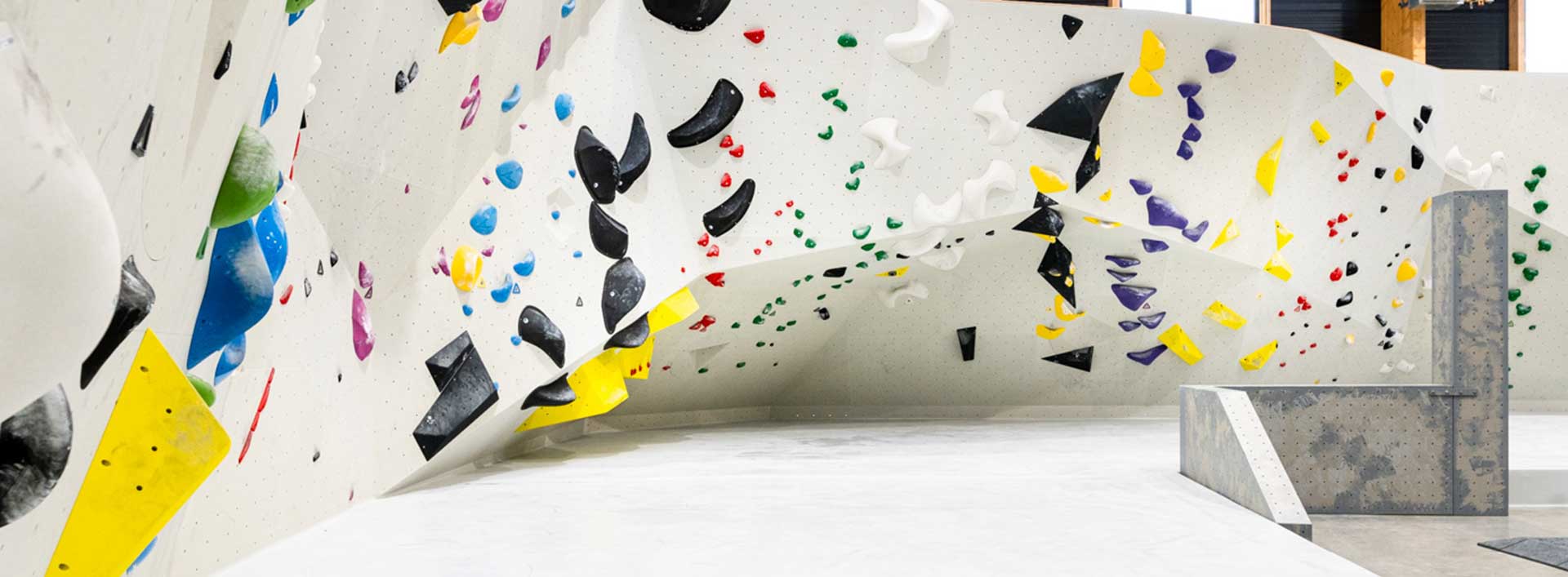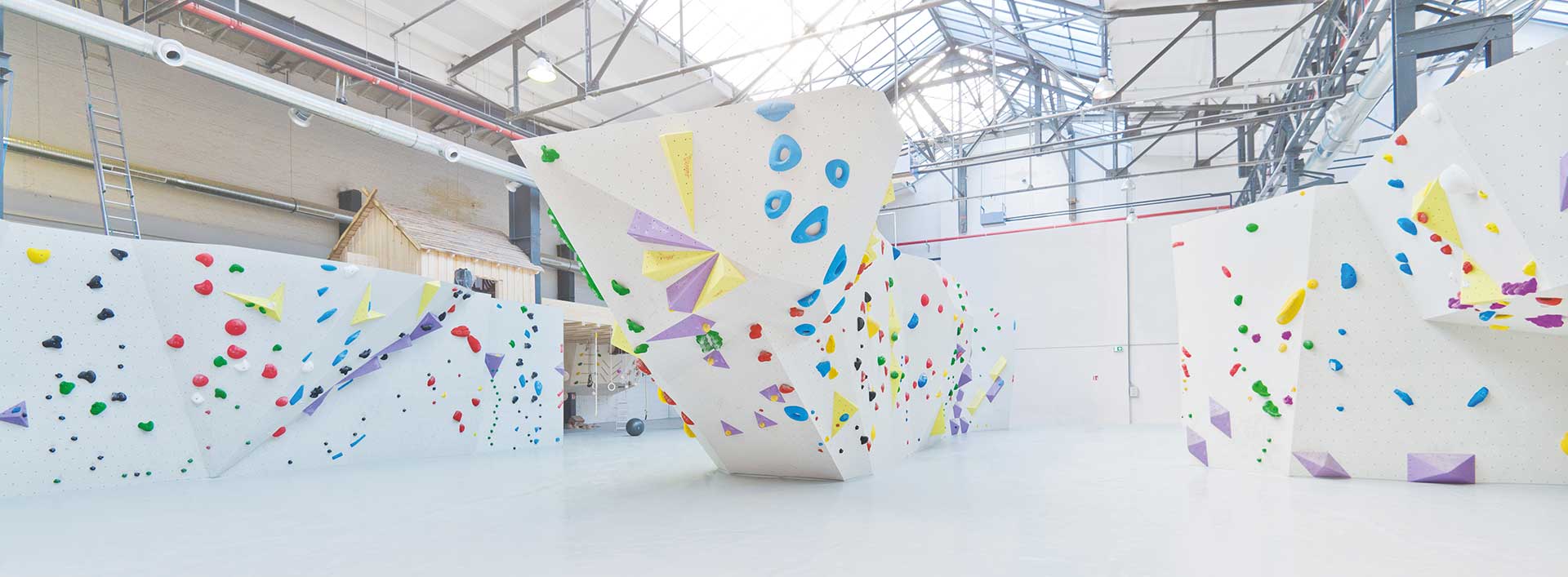NINJA WARRIOR COURSE
WE DESIGN NINJA COURSES AND OBSTACLES FOR ALL ATHLETES AND SKILL LEVELS
REVOLUTIONIZING NINJA COURSE DESIGN
Join forces with the professionals behind the TV shows “NINJA WARRIOR GERMANY” and “NINJA WARRIOR SWITZERLAND” to embark on a new adventure, whether it’s for your customers, athletes, or yourself.
With over 25 years of experience and a proven track record of numerous successful projects, 3D Sportanlagen specializes in crafting top-notch ninja frames prioritizing security, enjoyment, and adaptability. We handle the planning, visualization, and construction of your Ninja Park with precision.
All our Ninja Systems undergo meticulous planning and implementation in collaboration with the TÜV, adhering to the latest standards and guidelines. This commitment to safety is how we guarantee the highest possible level of security for all our products.



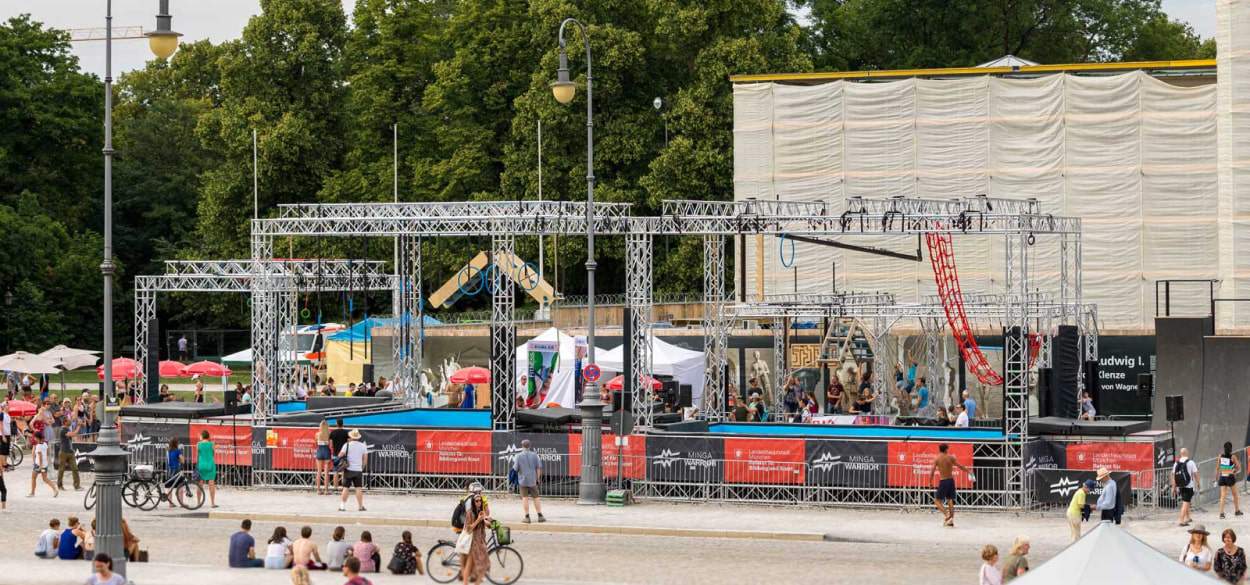
UNLOCKING YOUR VISION WITH 3D SPORTANLAGEN
OUR CUSTOMIZE MODULAR NINJA SYSTEMS
Our Ninja Parcours are meticulously planned and constructed using a range of standardized modules. This approach offers the highest degree of flexibility, enabling you to seamlessly integrate various Ninja Obstacles into the frames and expand the course in any direction at any time. Additionally, our consistent use of modular elements simplifies course scaling and modifications, requiring minimal effort.
Our obstacles are designed to fit the module sizes, allowing for flexible installation within the course. Similar to route setting in a climbing or bouldering hall, this approach empowers us to continually introduce new challenges, tailoring the course precisely to each customer’s preferences.




TAILOR YOUR NINJA COURSE TO ACHIEVE THE DESIRED LEVEL OF DIFFICULTY
FROM CONCEPT TO CONSTRUCTION: OUR APPROACH
- CONCEPT & DESIGN BASED ON YOUR IDEAS
Together we clarify basic questions and get a first impression of your project. The goal is to conceive your wishes and the conditions on site, to make initial sketches and determine a cost framework. We can generally support you in all planning steps concerning the building, room concept,ninja course construction and obstacle settings.
In addition, with our numerous experts and extensive network, we can also assist you from the start and help you with choosing the right location and developing an operating concept.In doing so, we are fully guided by your ideas and visions. You determine the framework and the desired timing of our cooperation.
- VISUALIZATION
- We record the exact dimensions and determine the design. After that, we begin with the technical planning and detailed visualization.
- All elements are drawn in an accurate model using SketchUp before our designers check the entire installation for conformity to standards and compliance with all regulations.
- Our engineers calculate the structural analysis and determine the substructure.
- We provide you with all data and 3D models and attend to change requests you may have.
- You receive a final offer and we can get started.
- INSTALLATION
Now it’s time for the final implementation: after the order and a production time of 8-12 weeks (depending on the project size), our experienced team will bring your ideas, thoughts, and wishes to life. This includes the installation of obstacles if they are part of your project requirements. For the entire duration of the set-up, our on-site installation manager will be available to provide you with advice and support, including guidance on the installation of obstacles.
After completing all of the agreed work, we inspect the installation together, which includes the obstacles, before you receive all documents including the test report, static calculations, and the user manual.
- PROFESSIONAL ON-SITE SUPPORT
As part of our continuous improvement, we are happy to support you in the inspection, maintenance and optimization of your facilities. In this way, we guarantee that all structures are safe and continue to meet your requirements. Our experts regularly and thoroughly check the entire ninja course.
The substructure is checked to make sure that all connections are fastened and secure. We also test the fall protection for safety and functionality. In case there are any faults, we will fix them as quickly as possible to bring the whole facility to ensure everything is conforming to standards.
TELL US MORE ABOUT YOUR PROJECT AND WE GET BACK TO YOU WITH A FREE QUOTE:
"*" indicates required fields
HAVE ADDITIONAL QUESTIONS?
Feel free to reach out to us for assistance at +49 170 44 34 079 if your question isn’t covered in our FAQ.
EXPLORE OUR RANGE OF SPECIALLY DESIGNED OBSTACLES AND BE INSPIRED
Vertical Pro
FIBO
ACTIVE GARDEN
Stuntwerk Kirchheim
STUNTWERK ROSENHEIM
FAQ
Kletter- und Boulderwände bestehen im Normalfall aus Multiplex-Holzplatten mit einer Stärke von 18mm oder 21mm. Die einzelnen Holzplatten werden millimetergenau mit CNC-Fräsen im Werk geschnitten und das Lochraster zur Befestigung der Klettergriffe gebohrt. Danach wird die Wandoberfläche mit einer besonders robusten Beschichtung versehen und M10er Gewinde in die gebohrten Löcher eingesetzt und verschraubt. Die Unterkonstruktion ist je nach Konstruktion und Ort aus Stahl oder Holz.
Kletterwände: Keine maximale Höhe. Da hier in genau definierten Abständen immer wieder Zwischensicherungen eingearbeitet werden müssen, gibt es keine Höhenbegrenzung für Kletterwände. In den meisten modernen Kletterhallen sind die Kletterwände allerdings zwischen 12 und 17 Meter hoch.
Offizielle Kletterwettkämpfe: Mindesthöhe von 15 Meter und durchschnittlich 8 bis 9 Meter Überhang.
Boulderwände: Maximale Höhe von 4,5 Meter ab Oberkante der Matte. Da die Matte nach Norm 30 cm dick sein muss, ergibt sich eine maximale Gesamthöhe von 4,8 Meter ab Oberkante Fußboden.
Für die Installation einer Kletter- und/oder Boulderwand ist die wichtigste Voraussetzung immer die Raumhöhe: mindestens 5 Meter für eine kommerziell genutzte Boulderwand und zwischen 10 und 18 Meter für eine Kletterwand. Zusätzlich sollte es möglich sein. Die Unterkonstruktion benötigt eine Verankerung im Boden, höhere Kletterwände sollten auch an der Wand verankert werden. Dafür ist ein tragfähiges und gut dimensioniertes Fundament notwendig. Die auftretenden Lasten und entsprechenden Anforderungen an das Fundament werden in den statischen Berechnungen ermittelt und die Fundamente ggf. angepasst. Außerdem sollte der Boden möglichst eben sein.
Kletter- und Boulderwände werden im Normalfall an einer bestehenden Konstruktion, z.B. einer Gebäudewand verankert. Natürlich besteht aber auch die Möglichkeit, eine Wand Freitragend zu gestalten und bauen – hier ist dann ein großes Fundament notwendig. Da die Kletter- und Boulderwände nur selten gerade sind wird eine Unterkonstruktion benötigt, die die Wandpaneele trägt und mit der tragenden Konstruktion verbindet. Hierzu gibt es verschiedene Varianten, die Konstruktion zu erstellen.
Je nach Bauweise und Standort der Wand nutzen wir eine Stahl- oder Holzunterkonstruktion, meist ist es aber ein mix aus beiden Bauweisen. Die genaue Konstruktion legen wir in der Detailplanung gemeinsam mit dem Kunden und anhand der örtlichen Gegebenheiten fest.
- Visuelle Routine-Inspektion Diese sollte dauerhaft erfolgen – durch den Betreiber, aber auch durch Trainer, Übungsleiter und auch Kletterer: Jeder sollten mit offenen Augen durch die Halle gehen und dafür sorgen, dass offensichtliche Gefahrenquellen wie z.B. angebrochene und lose Griffe, scharfe Kanten an Wand und Volumen oder beschädigte und abgenutzte Sicherungspunkte sofort gemeldet und dann ausgetauscht werden.
- Operative Inspektion Alle 1 bis 3 Monate sollte die Wand hinsichtlich Stabilität und Verschleiß detailliert überprüft werden.
- Hauptinspektion Diese sollte alle 12 Monate von einem Sachkundigen vorgenommen werden, um den allgemeinen betriebssicheren Zustand der Anlage zu beurteilen und zu gewährleisten.

